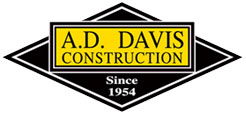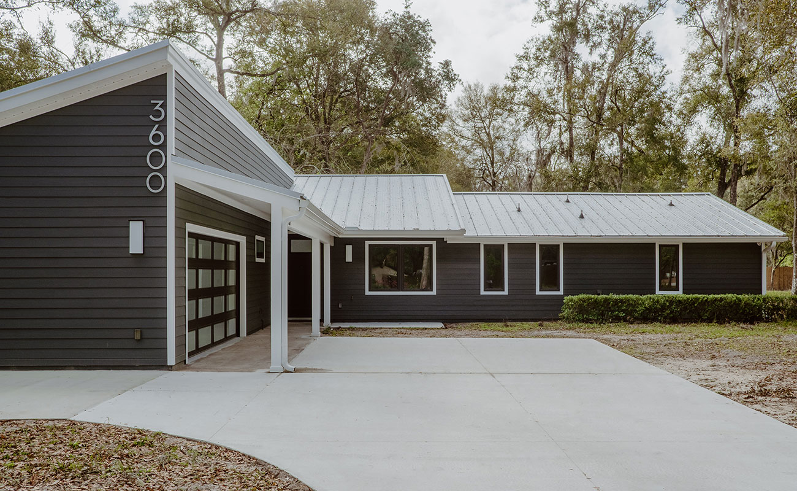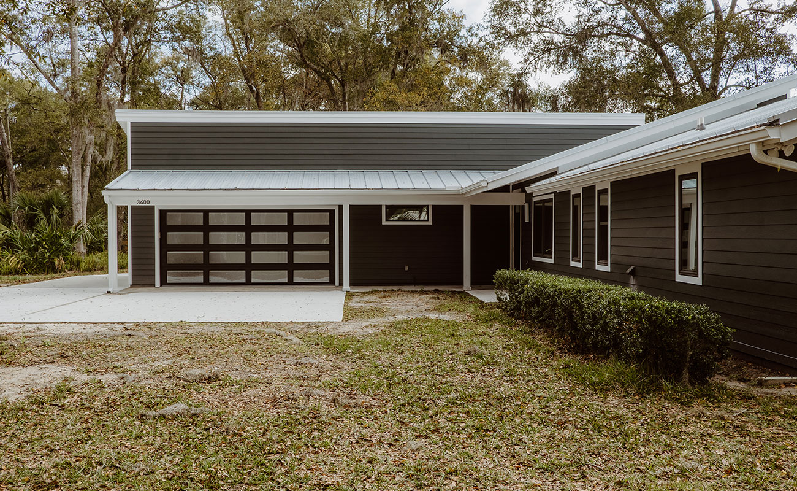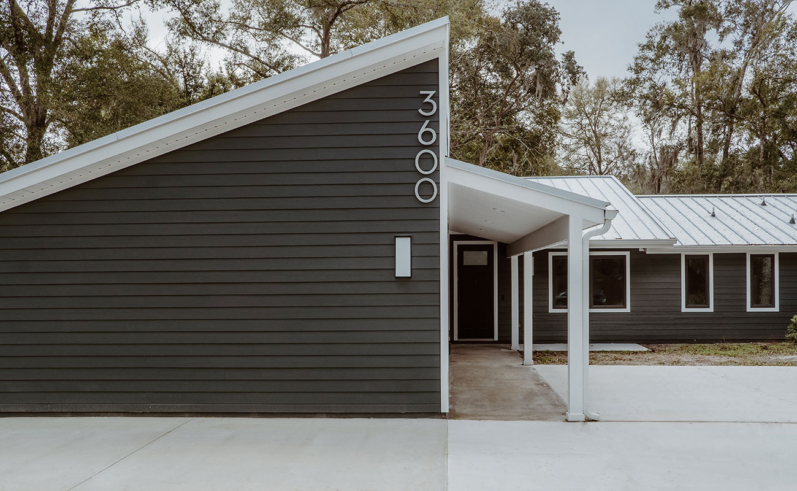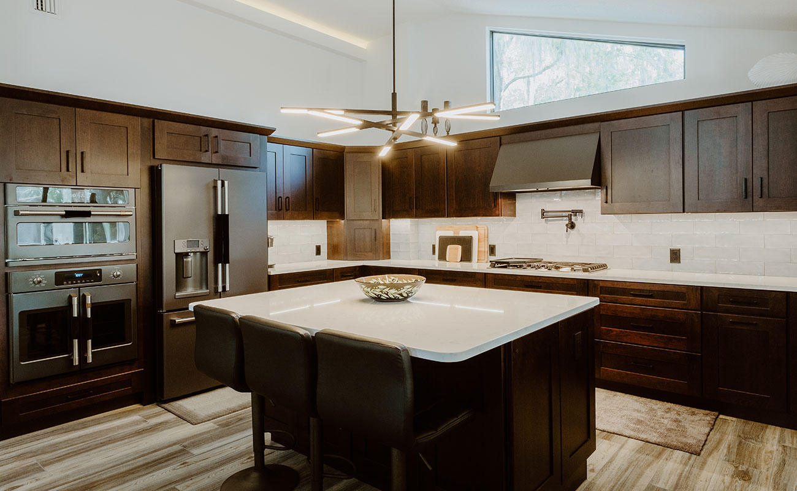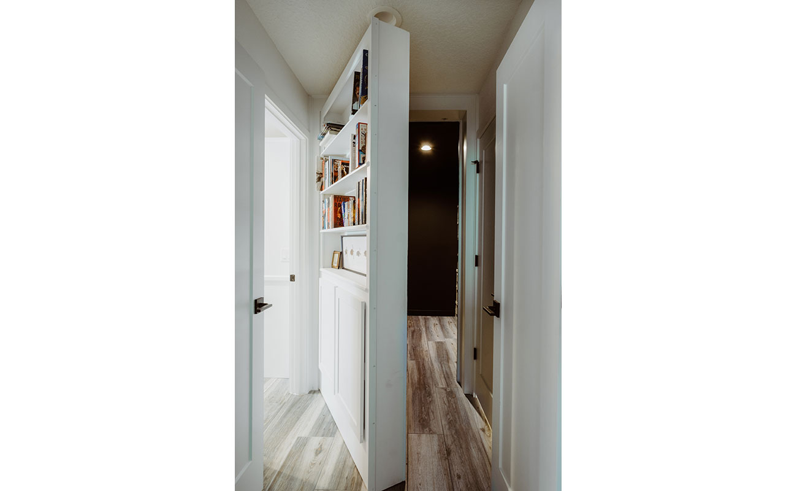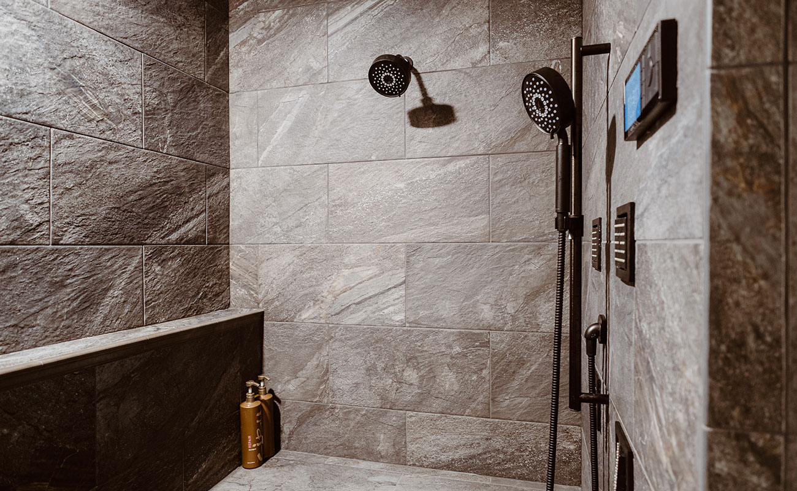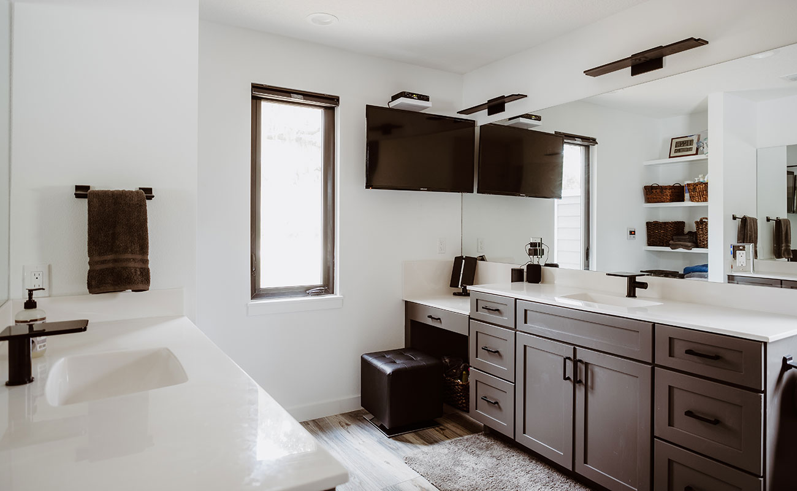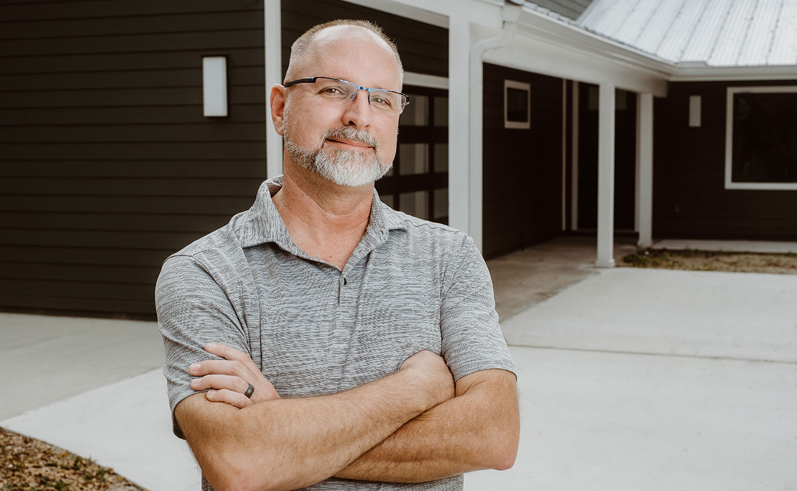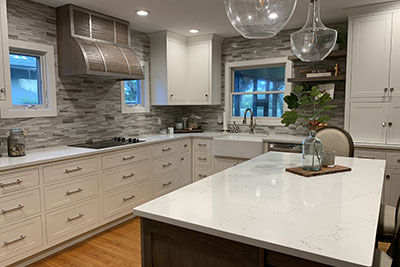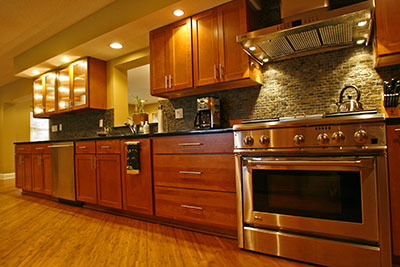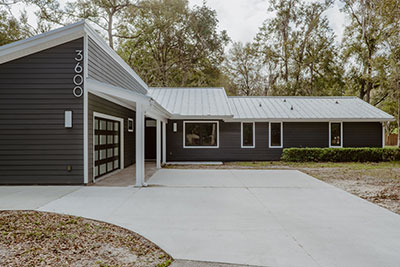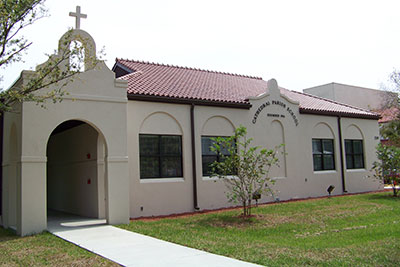Fraser Residence
- One story 5 bedroom 4,200 square foot house
- Guest suite with separate entrance
- Master suite with expansive walk-in closet and bath with spa shower
- Relaxation room with entrance behind built in bookcase
- Open floor concept with modern Wi-Fi enabled appliances
- Two car garage with double entrance
The home was a renovation of a house built in the 1980s. The house retained the original exterior and elevations with a redesigned interior and the addition of an expanded master suite, outdoor kitchen and entertainment room. When possible, any lumber from the original frame that could be reclaimed and re-purposed was used. Design incorporated energy and water efficient products.
![]()
Old meets new! We love how the house retains the original shape but the inside is completely different with an open floor concept with modern appliances and fixtures. We had a few requirements for a couple of rooms that would require custom built pieces and extra storage space. Not only could they meet our requirements, they were able to offer some alternatives for improvements on those requirements and delivered a quality finished product. A.D. Davis didn’t just build us a house, they built us a home.
