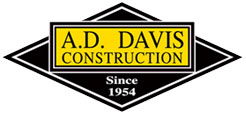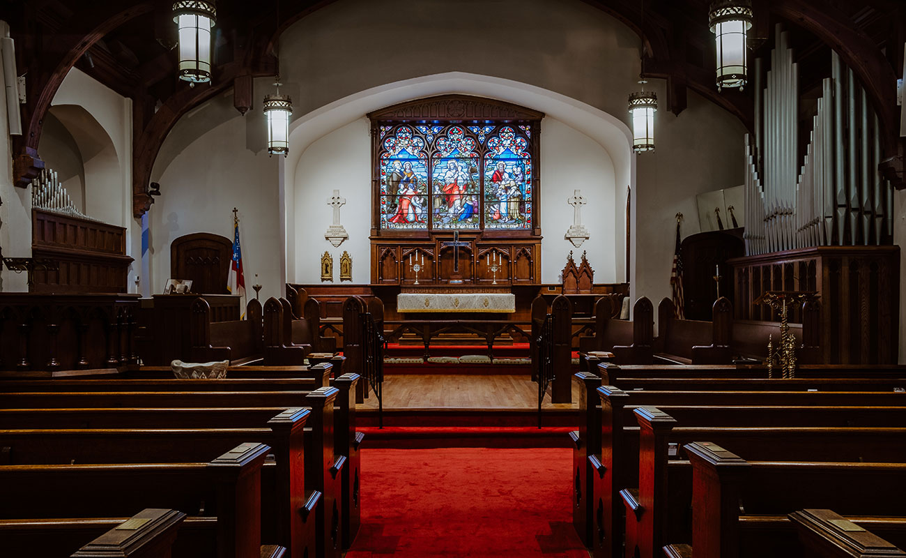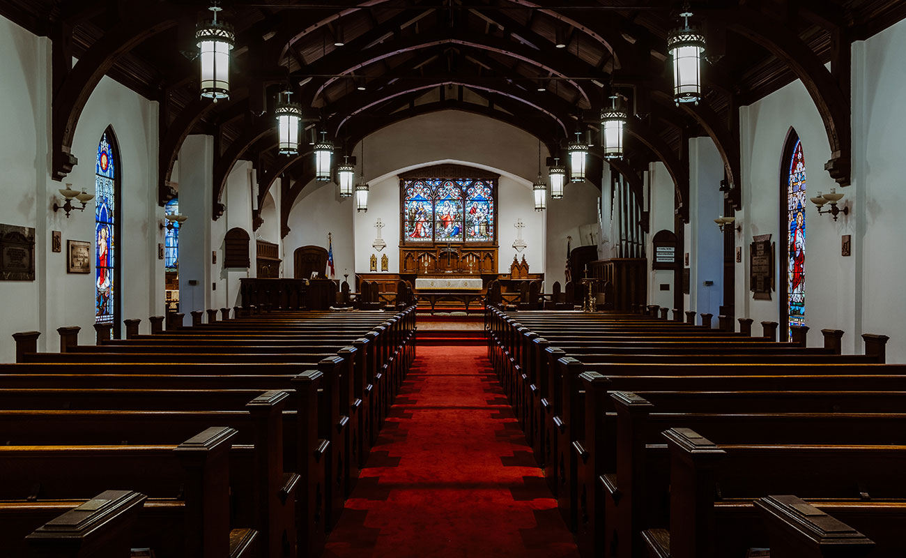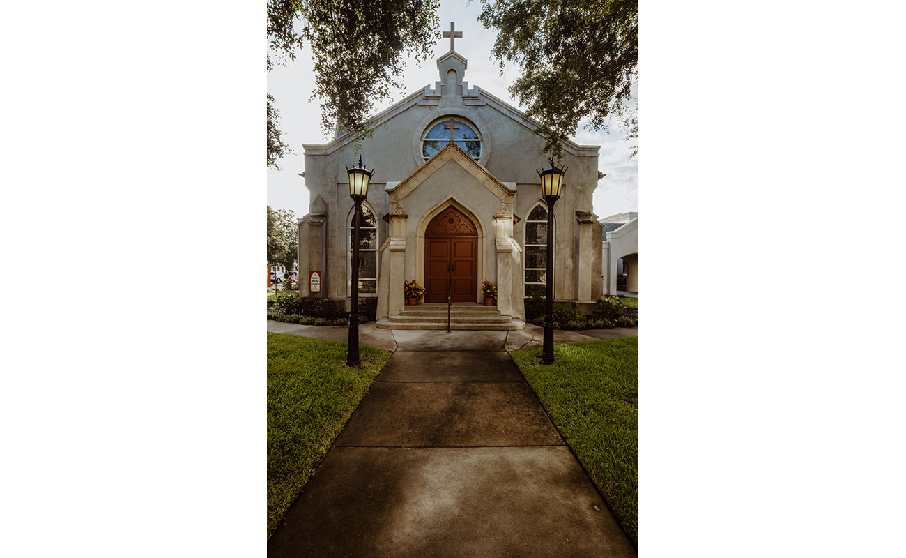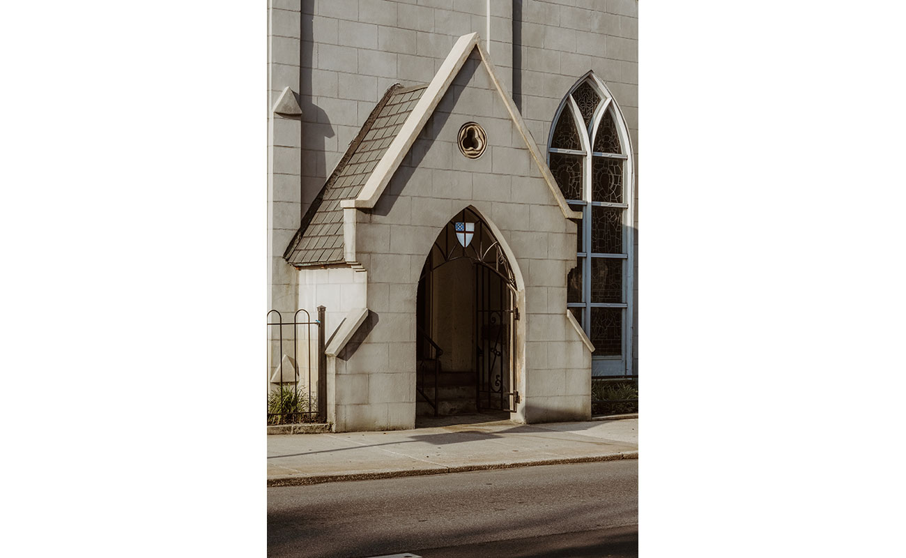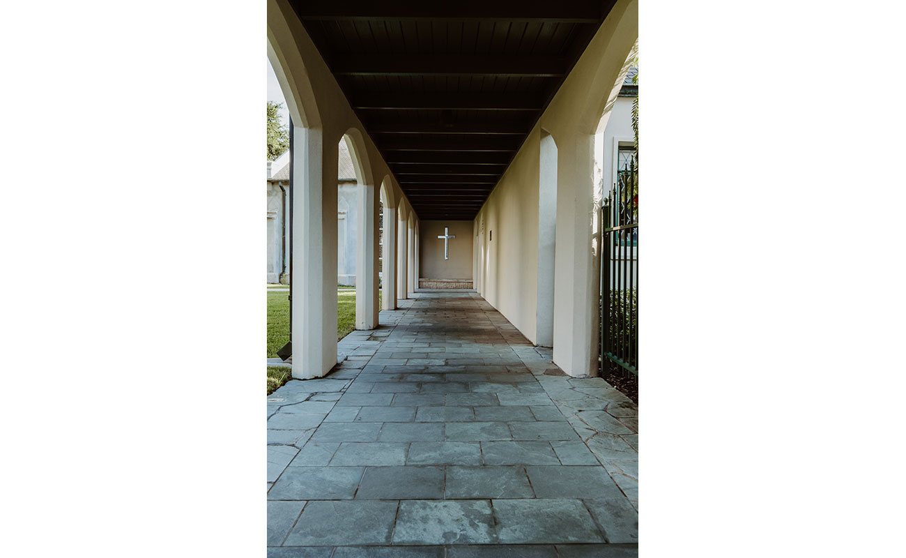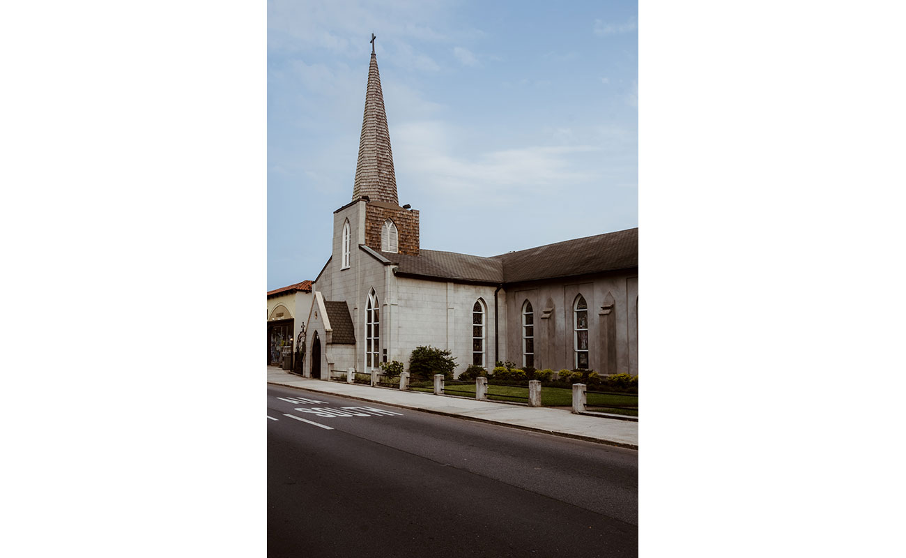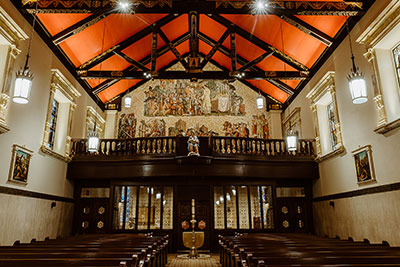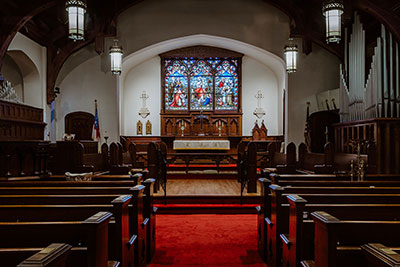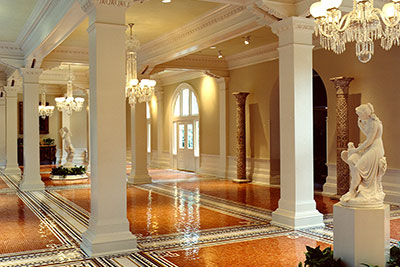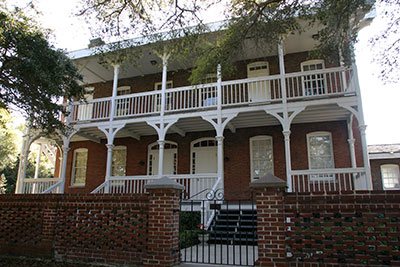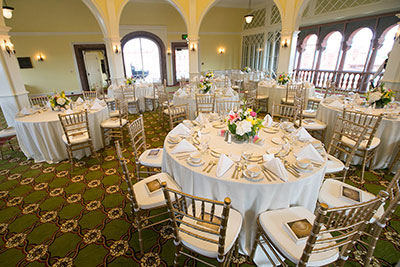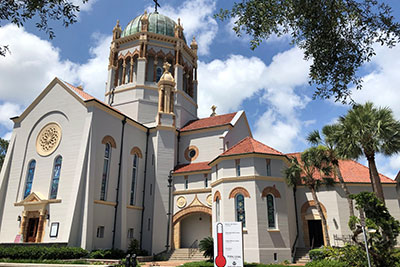Trinity Episcopal Church
- Flexible 11,000 square foot.
- Expansion of current facility
Trinity Episcopal expanded its footprint in the historic district with the construction of Parish Hall. The 11,000 square foot multipurpose room has section dividers that allow the space to be used as a whole or divided into smaller meeting rooms, making the space flexible and functional. The exterior was carefully designed to match Trinity Episcopal’s historic façade and conform to the strict requirements for construction and renovation in the heart of St. Augustine’s historic district.
![]()
“We looked at several contractors when we took on this project. A.D. Davis came highly recommended and we knew of their experience with historic renovation and their good relationship with the city. We have greatly benefited from their knowledge and expertise and their familiarity with the building codes and strict guidelines. Plus they’ve been wonderful to work with, very responsible and responsive,”
