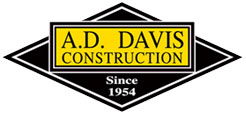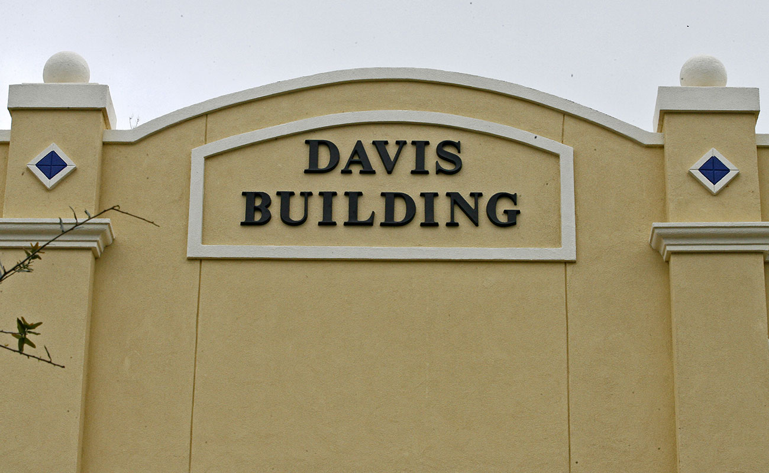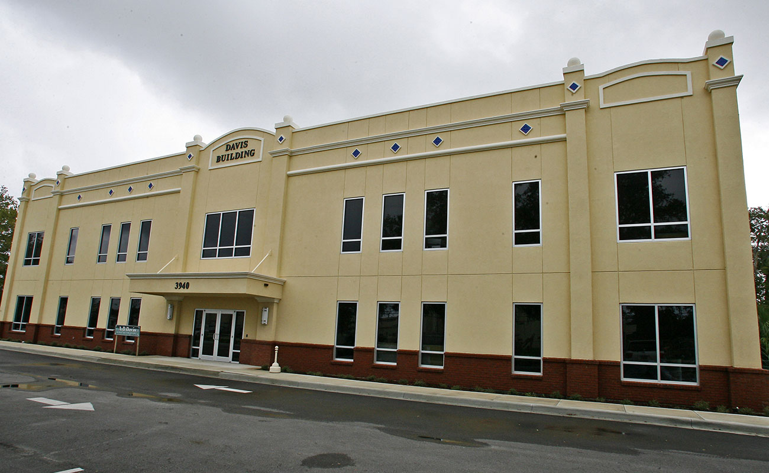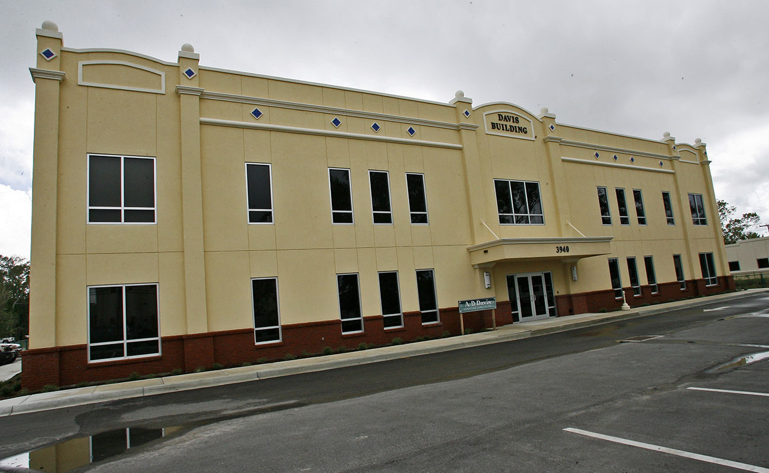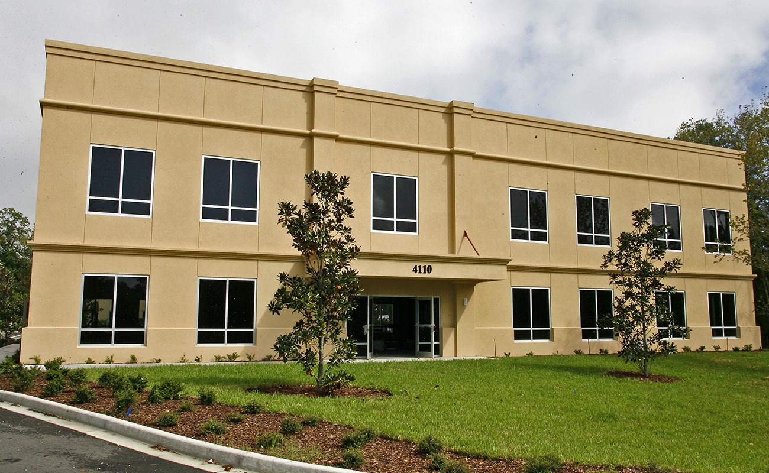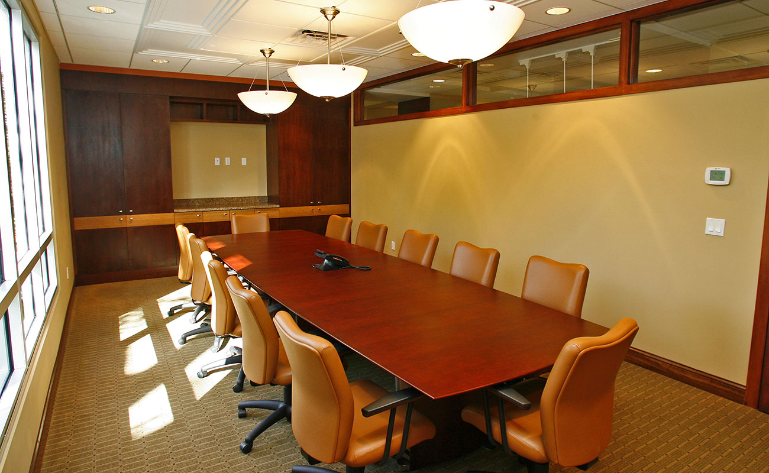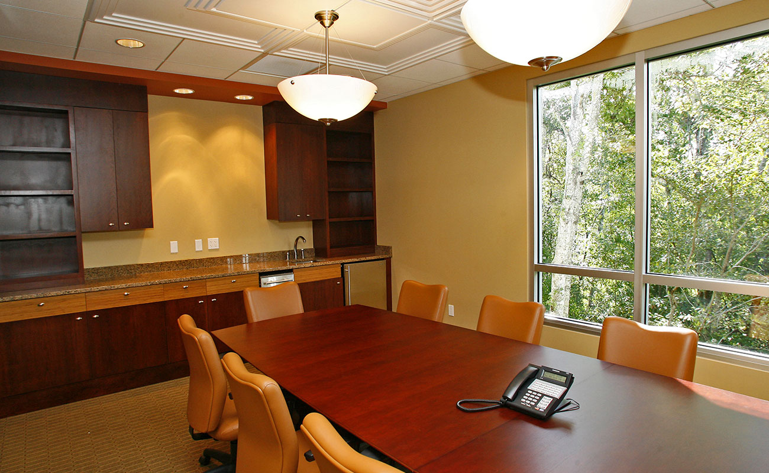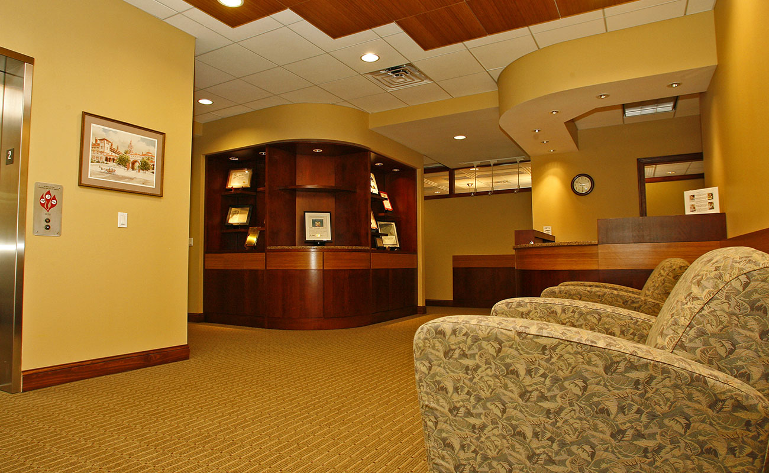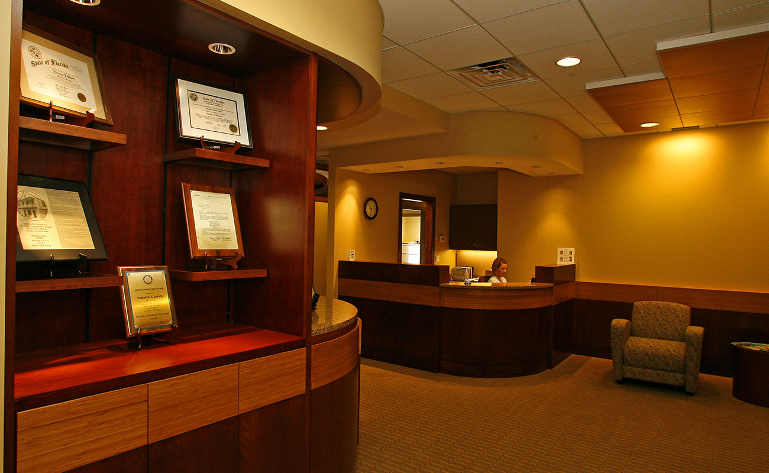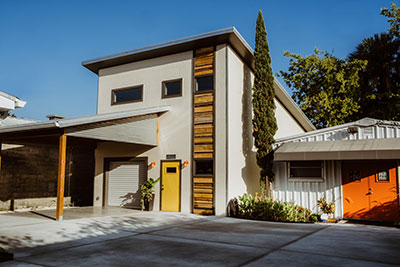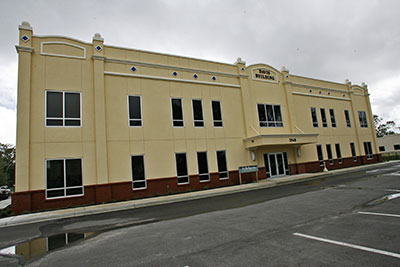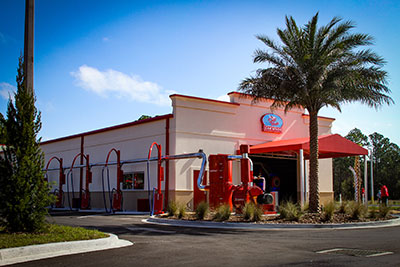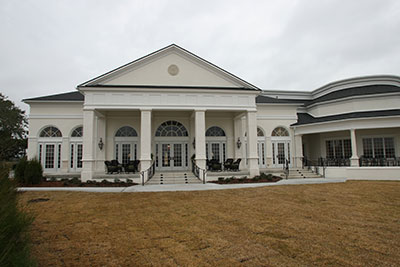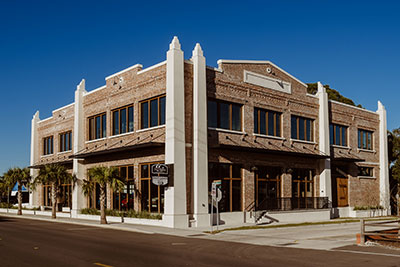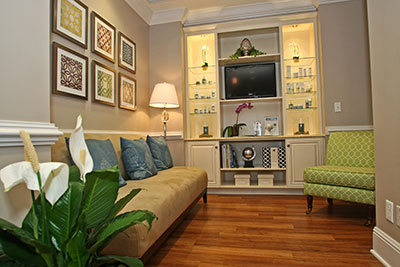A.D. Davis Construction Office
- Second floor 6,500 square foot of flexible space
- Comfortable waiting and reception area
- Conference room seating 16 people
As A.D. Davis Construction expanded its client base and workforce, it outgrew the single-story brick building that had been home to the company since 2007. When designing new offices, the company planned for the future by building more than just an office for A.D. Davis Construction, but an office complex to accommodate businesses large and small. The office complex featured a two-story 13,200 square foot building, a single-story flex building and a third building designed for trade or fleet-based companies.
The building features interior brick work, an elevator, efficient electric and water components, large floor to ceiling windows to brighten the space and flexible space for offices, blueprint rooms and smaller meeting areas.
